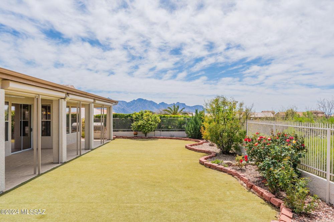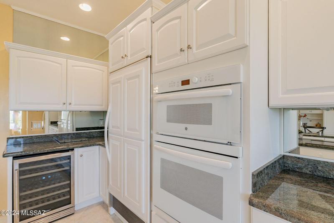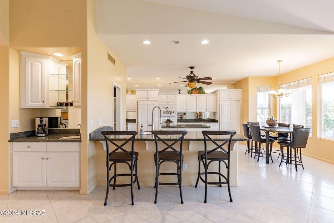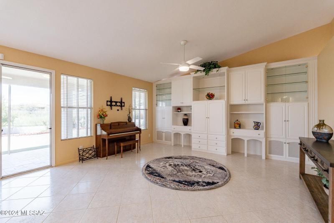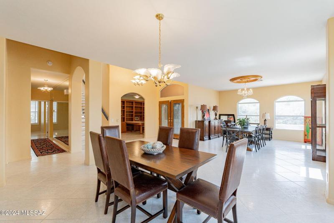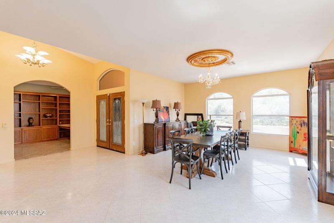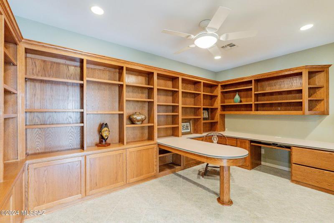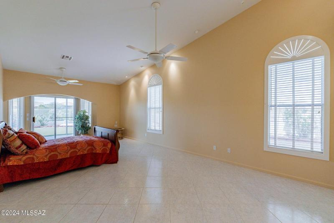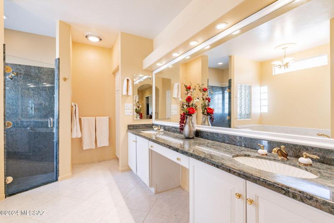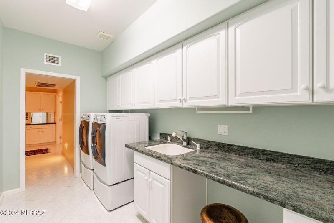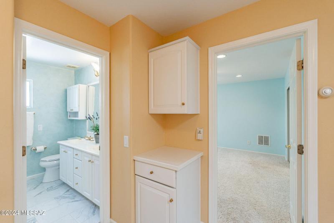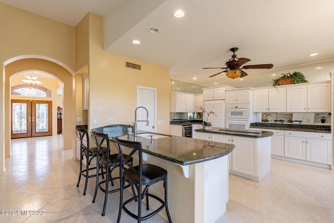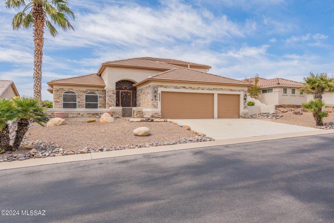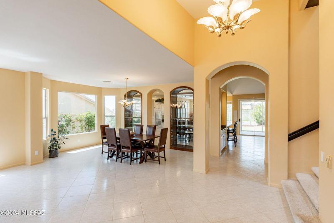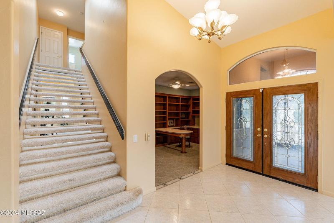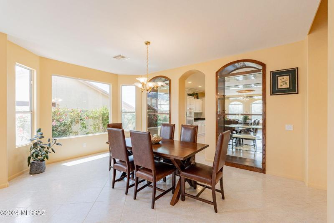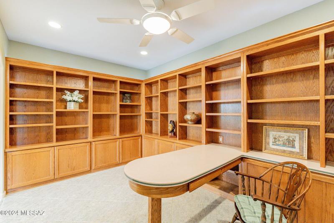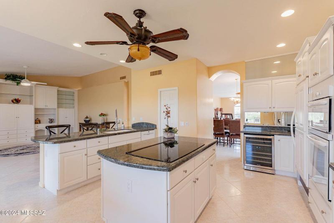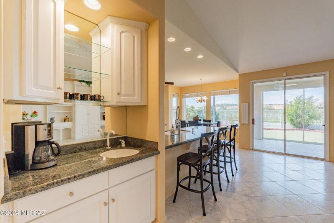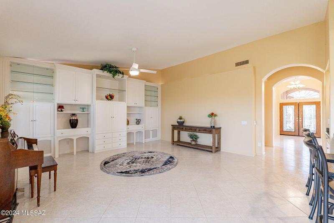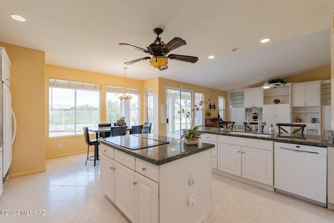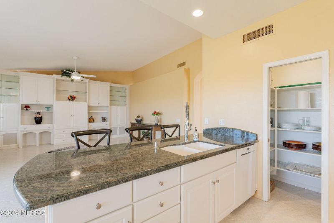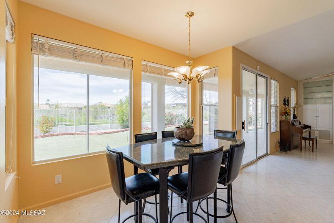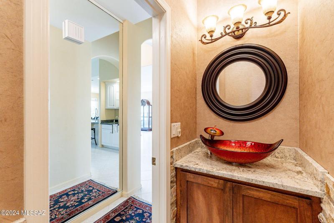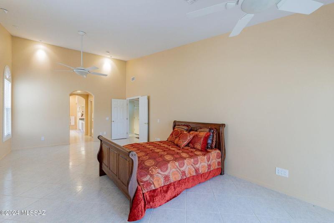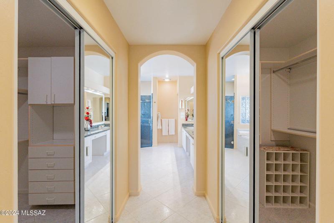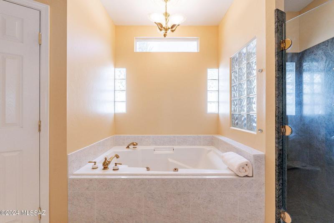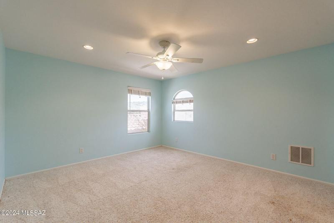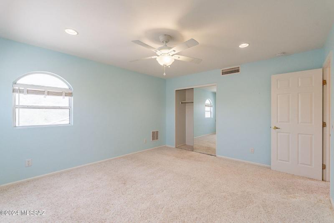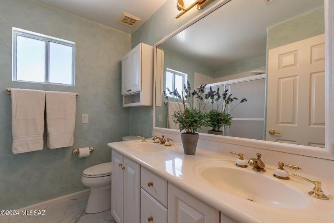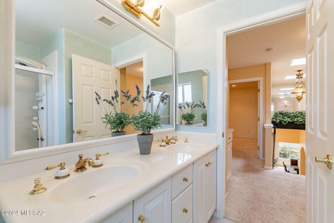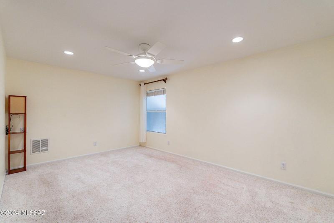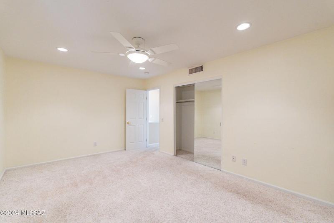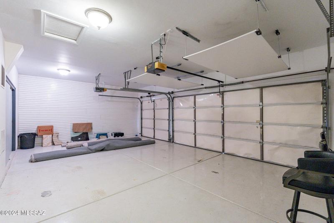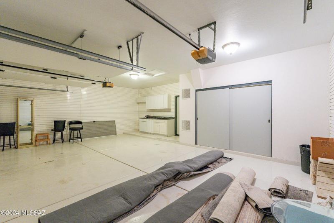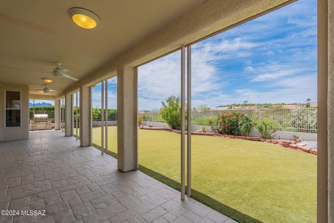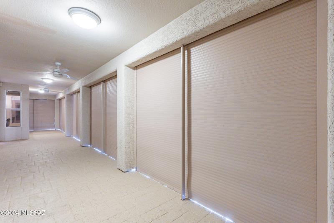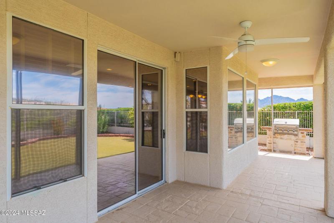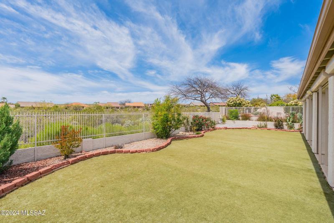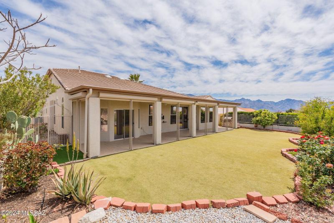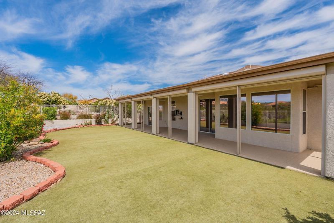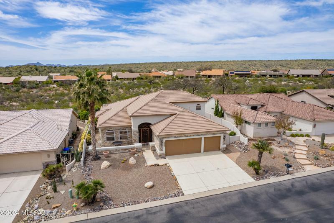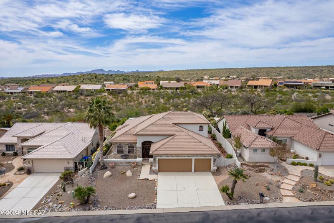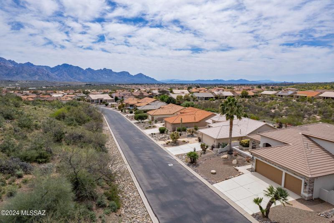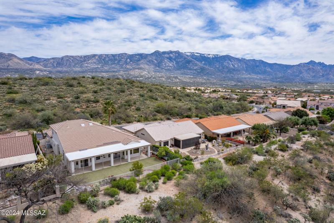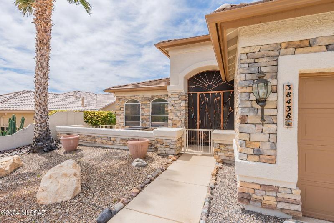38438 S Desert Highland Drive
Saddlebrooke, AZ 85739
Galleria floor plan in SaddleBrooke's 55+ active adult community. Clean, bright and ready to make your own. With desert open space behind & across the street in front. Main floor primary suite has room for a sitting area, king bed and dressers, two walk-in closets, separate tub and shower, and dual vanities. Beautiful mountain views from front living room. Large family room off the kitchen. Kitchen has granite, updated white glass convection/mw ovens and panel covered subzero refrigerator and freezer. Tile throughout the main level w/carpet upstairs. Office/Library is nicely appointed with built in shelves and desk to keep you organized. Two guest rooms and bath upstairs. Backyard is enclosed and private. Plenty of storage in garage. Come enjoy all that SaddleBrooke has to offer!
| MLS#: | 22408822 |
| Price: | $550,000 |
| Square Footage: | 3183 |
| Bedrooms: | 3 |
| Bathrooms: | 2 Full, 1 Half |
| Acreage: | 0.19 |
| Year Built: | 1999 |
| Elementary School: | Other |
| Middle School: | Other |
| High School: | Other |
| Parking: | Garage: 3 spaces |
| Fencing: | Block,Wrought Iron |
| Heating: | Forced Air,Natural Gas |
| Cooling: | Ceiling Fans,Central Air,Zoned |
| Listing Courtesy Of: | Long Realty Company - (520) 665-4200 |



